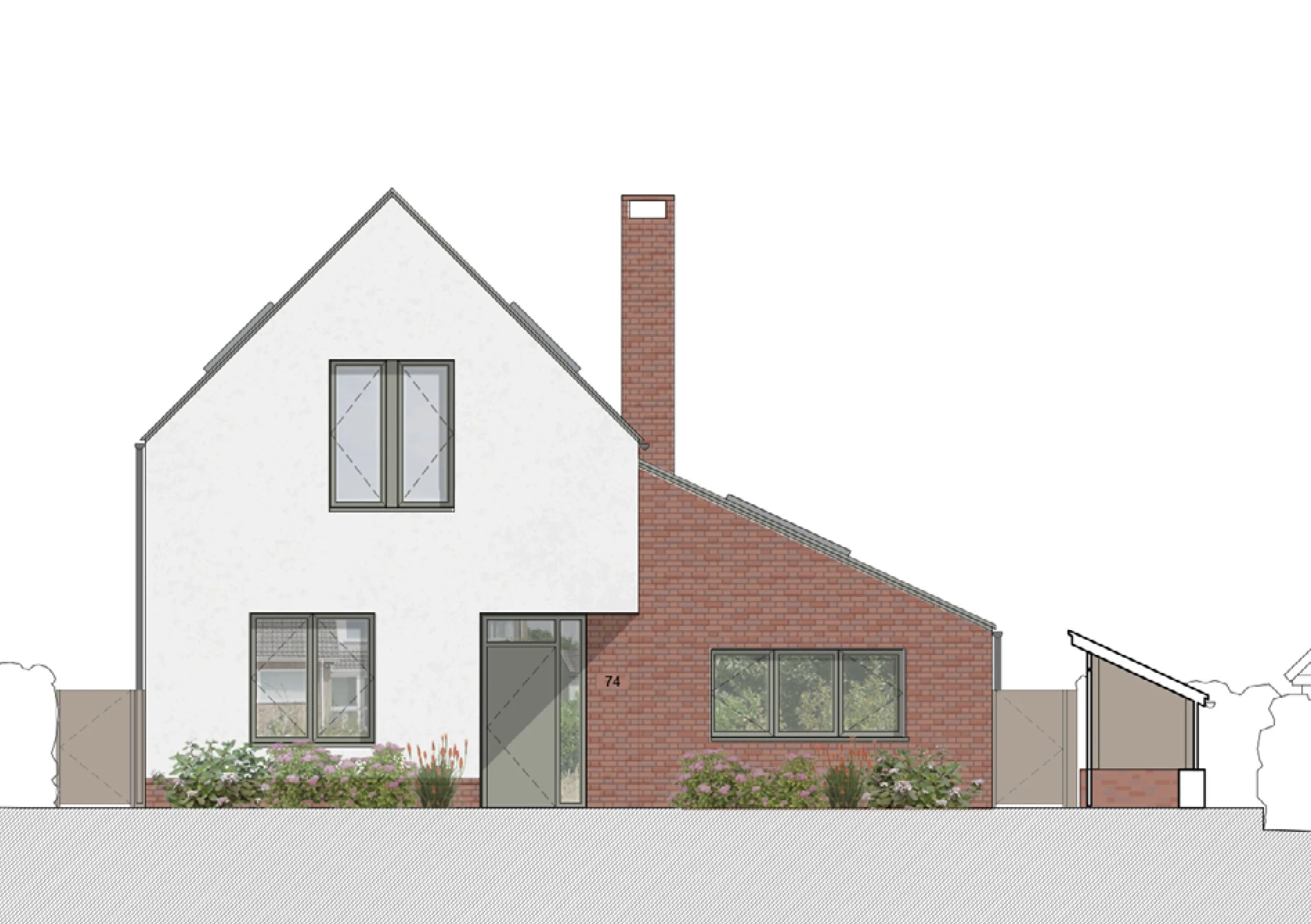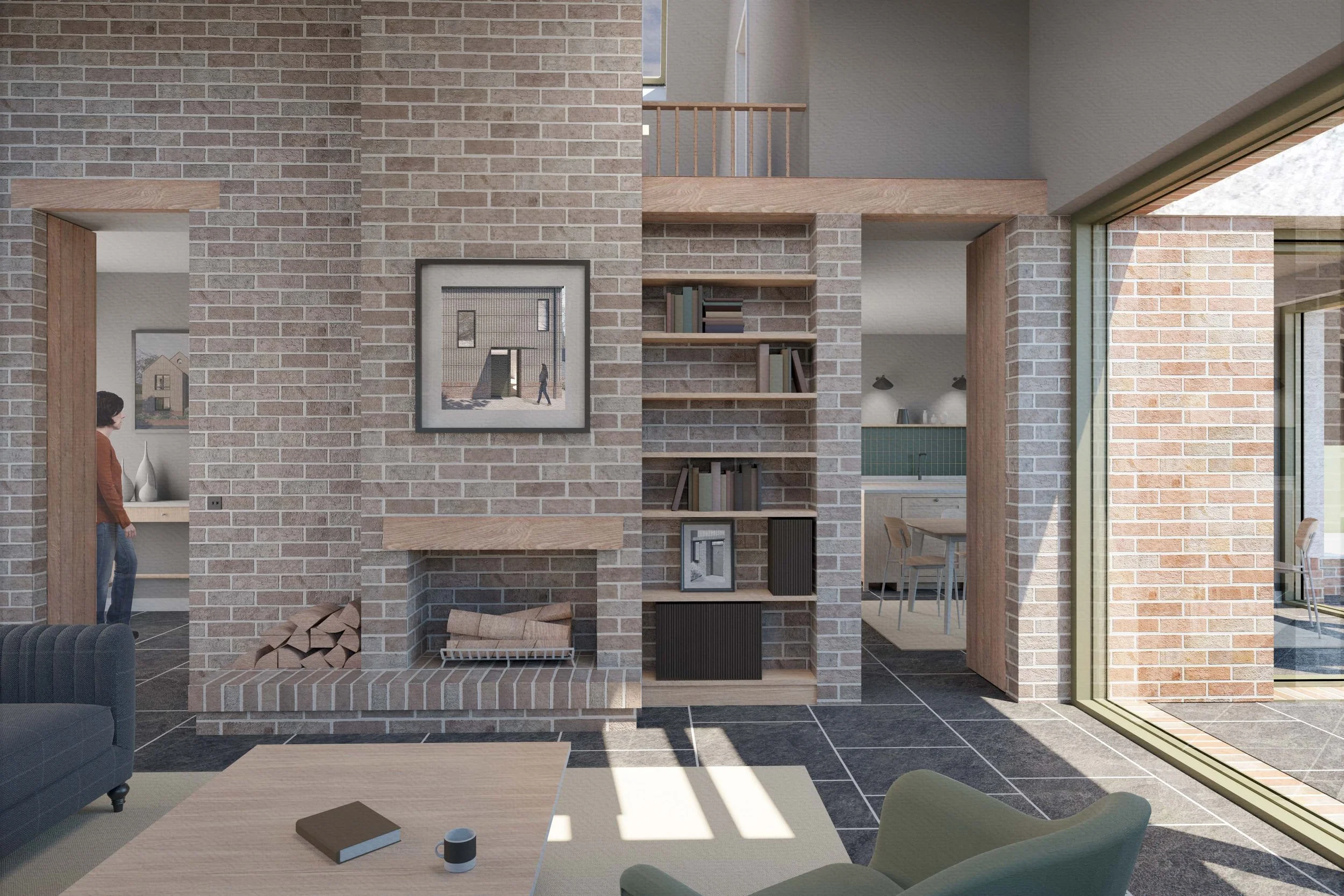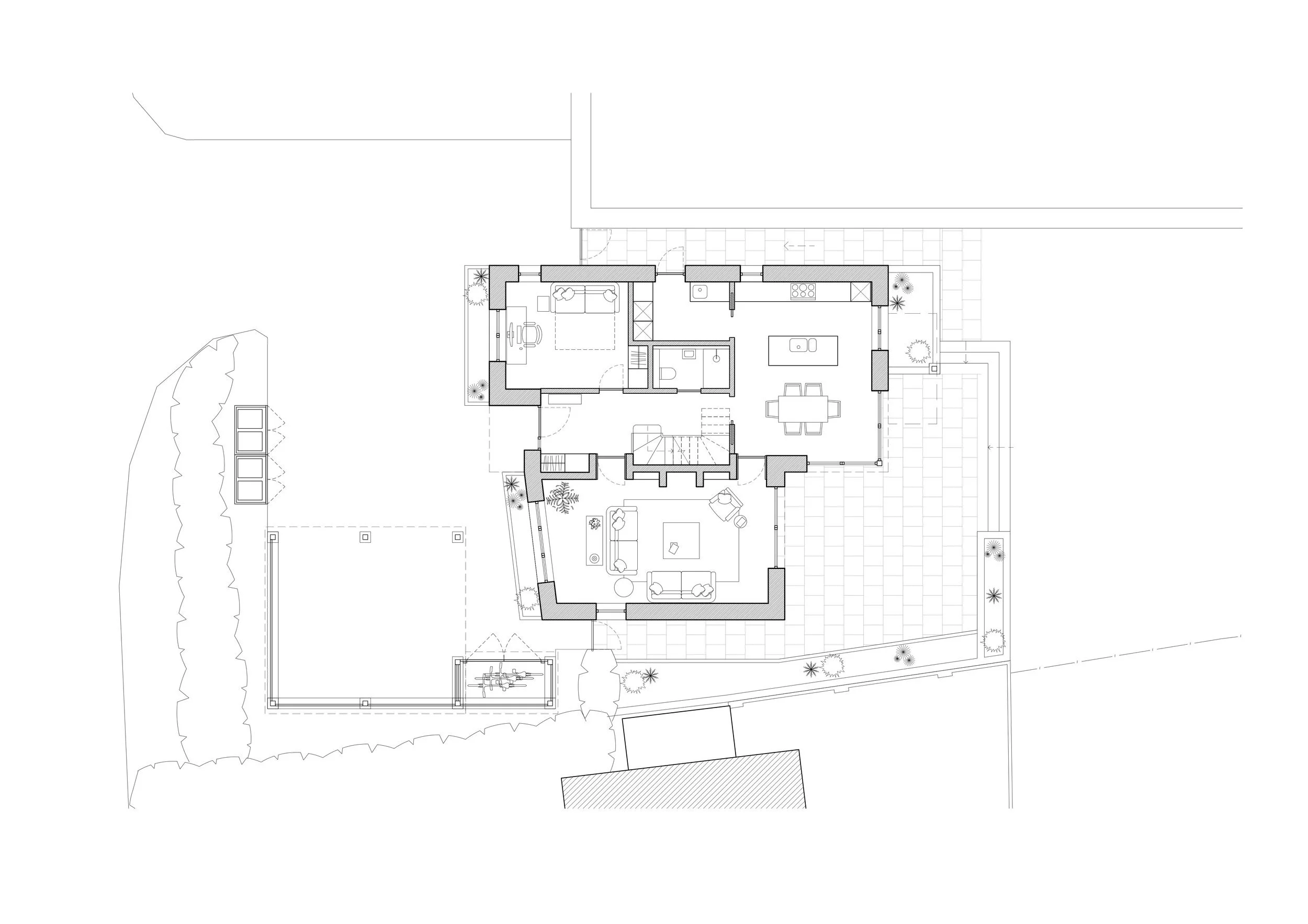Wiltshire House - New Build Design
Front Elevation
Rear Elevation
Side Elevation
Side Elevation
Project Information
We were approached by our clients in 2021 to design a new build house located in a rural Wiltshire village overlooking the North Wessex Downs. The plot of land came with an existing dilapidated early 20th century cottage, several outhouses and benefited from a large garden.
The project brief was to divide this site into two plots, renovate the existing cottage and construct a separately accessed new build 3-bedroom family home.
The new house was sensitively designed to minimise the effect on neighbouring properties, whilst taking advantage of the beautiful south-easterly views over the North Wessex Downs.
The material palette of red stock brick, render, timber and slate tiles were all carefully selected to remain in-keeping with the historic village, but are used with simple, clean detailing to give a more contemporary appearance.
The large format aluminum windows and rooflights flood the interior with daylight and increase the sense of volume within the house. The interior layout is ‘broken-plan’ to keep a balance of separation and connection between key internal spaces and avoid the creation of box-like rooms. This is achieved with over-sized door openings between rooms, and an internal window opening between the ground and first floors.
Details
Stage
Planning - Approved
Client
Developer
Category
New Build
Location
Devizes Community Area, Wiltshire Council









