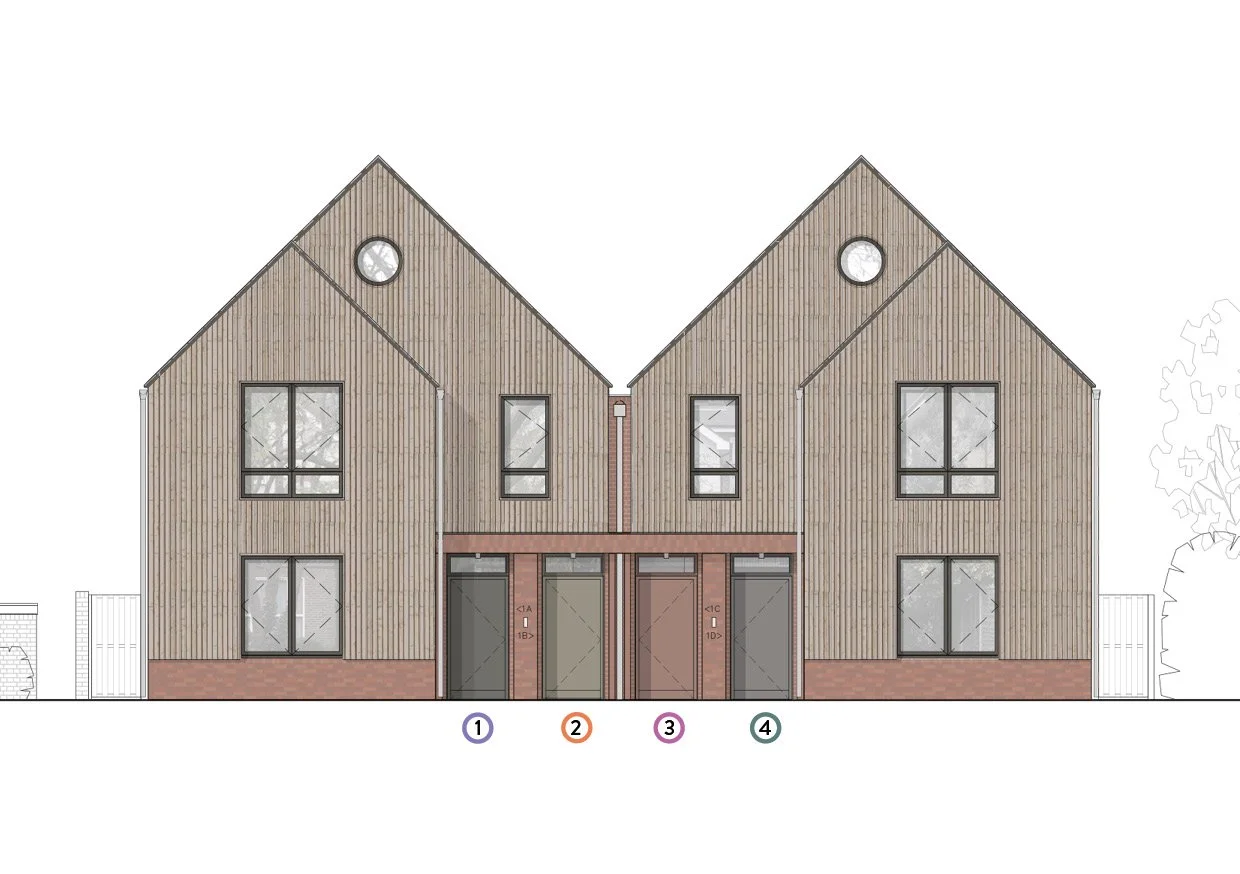Oaklands Court - Multi Unit Residential Development
Project Information
We were approached by our clients in 2020 to explore the opportunity for a multi-residential unit scheme on a backland site on the outskirts of Bromley. The site had extant planning permission for two detached houses, however- following a market assessment- the brief was revised towards smaller sized dwellings that would be available for rent.
Honouring the precedent set by the previous application, our design was developed to work within within the massing envelope of the previous scheme. Within the footprint of two houses, our proposal provides four dwellings in an interlocking layout. This unconventional arrangement allows each dwelling to have the feeling of a house, with their own front door, private rear garden, upper-floor bedrooms and triple aspect outlook. This is all whilst building at a density that makes efficient use of the site area.
The external material palette was selected in response to the immediate context of both the neighbouring buildings and surrounding gardens. Vertical timber cladding, which will weather to a pale grey, is combined with a red brick and a zinc standing seam roof. Windows are generously sized and, on the rear elevation, are carefully positioned to minimise impact on the surrounding neighbours. The ‘fifth elevation’, the roof, is used to maximum effect with several rooflights bringing additional natural light into the building.
The development will include several sustainable technologies to generate electricity on site and help heat, cool and ventilate the homes.
Details
Stage
Tender
Client
Developer
Category
New Build Multi Unit Residential Development
Location
Bromley, Bromley Council
Structural Engineer
Simple Works
MEP Engineer
Quinn Ross
Landscape Architect
LT Studio











